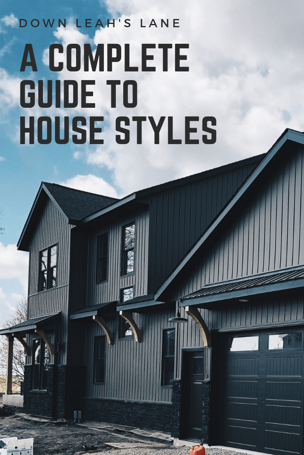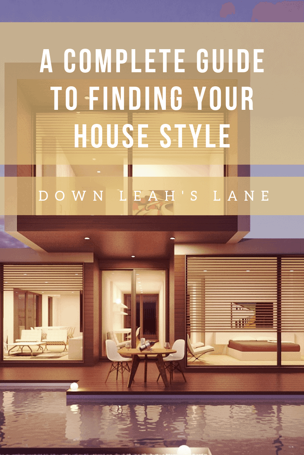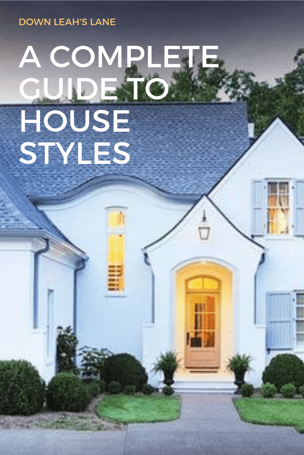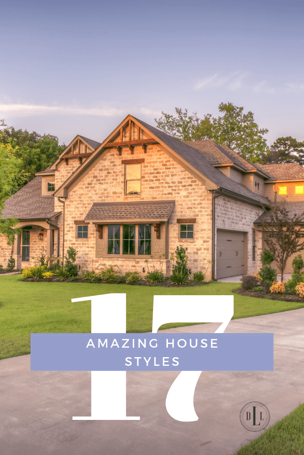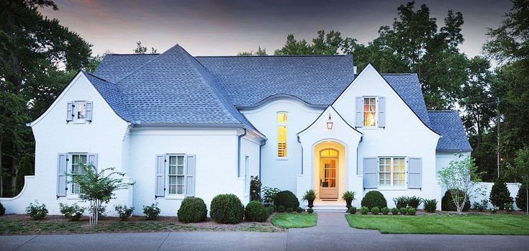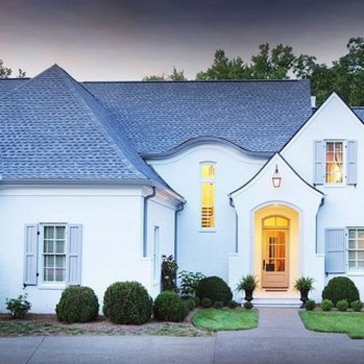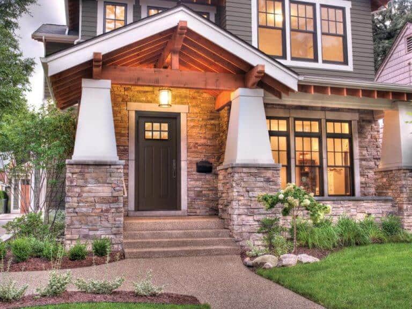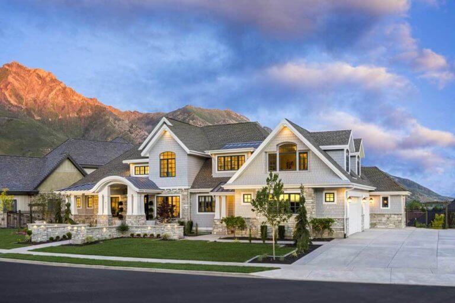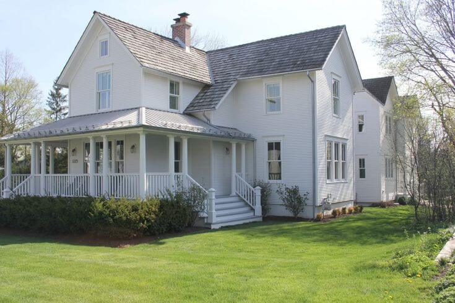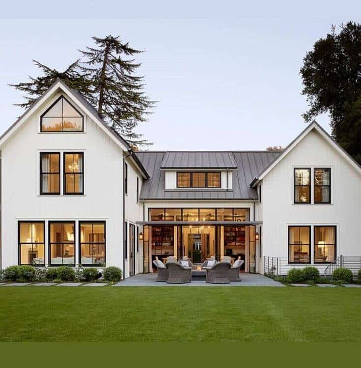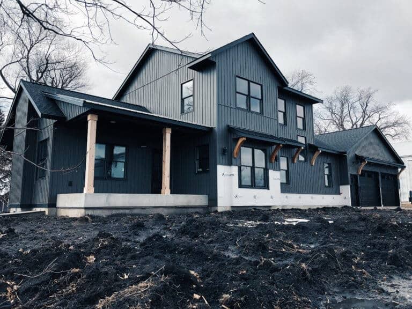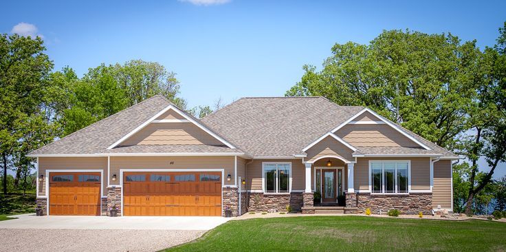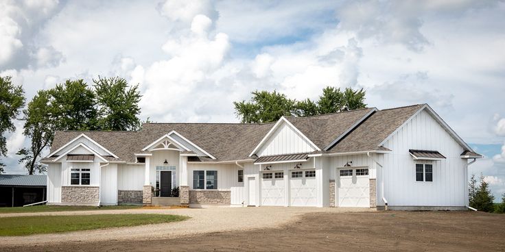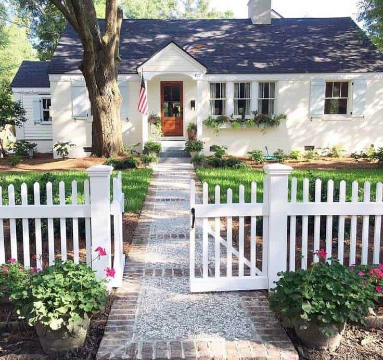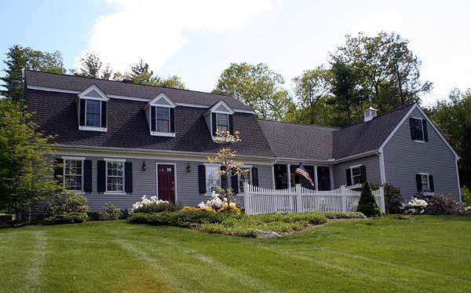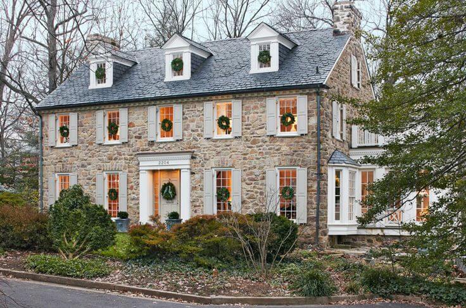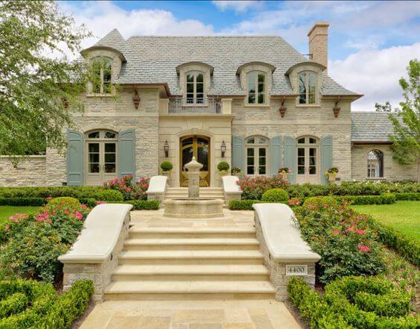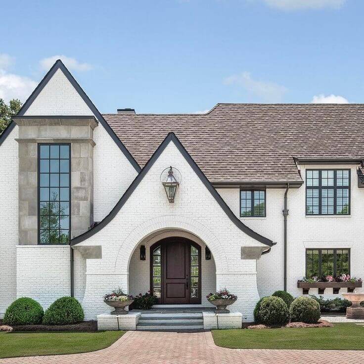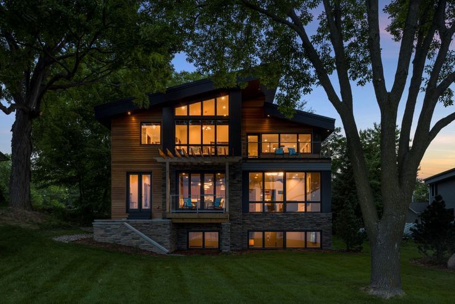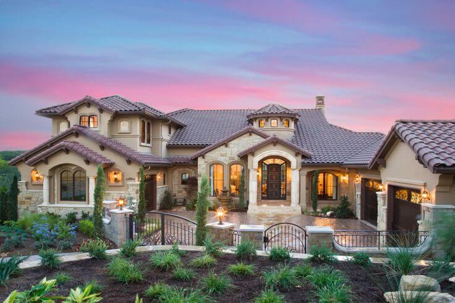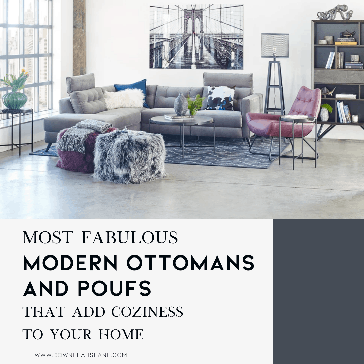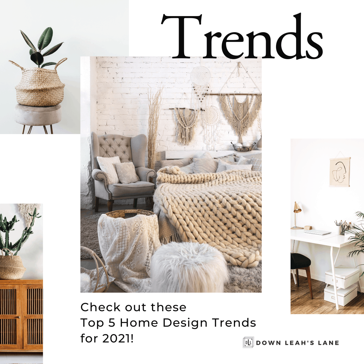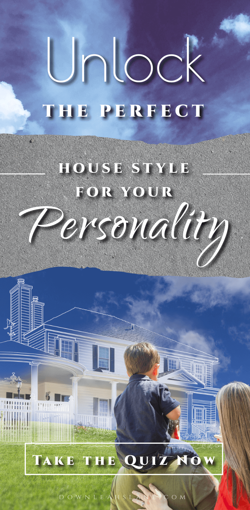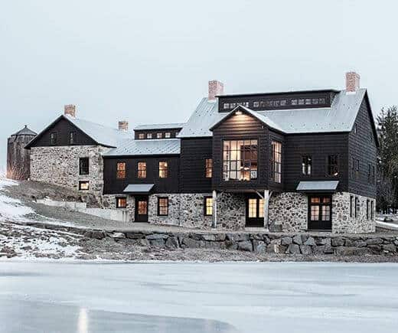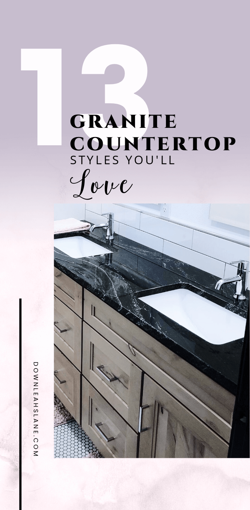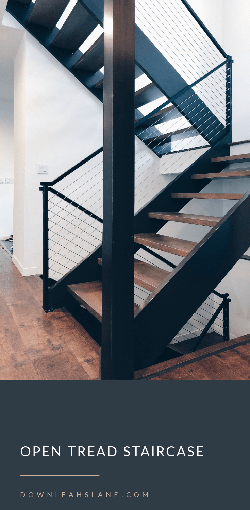Here's your complete guide to finding your house style. So relax and scroll through this post to find your favorite.
Don't overthink this exercise, let it be fun!!
When your finger naturally stops scrolling, that's a good indication you've found a house that feels like "home."
When I do this, my brain and body naturally pause at houses that I like.
I’ve found that my brain has literally taken me to that house, and I can see myself living in that home, enjoying that patio, sitting around the pit fire in the summer and celebrating Christmas around the tree in the winter.
When you have these thoughts, that’s when you know you’ve found a style that resonates with you.
Let's Look at the styles and see what your brain and scrolling finger think!
Classic Craftsman
Inspired by the Arts and Crafts Movement, as an anti sithis to the ornate Victorian style, Craftsman homes are easily identified and loved.
They are known for broad front porches with thick, tapered square columns and exposed rafter tails, which are the beams that stick out of the house and can be seen under the eaves.
They often have beautiful wood accents and clean lines. A traditional favorite that is a classic.
Craftsman Farmhouse
This is a beautiful example of how you can make a house fit multiple styles. This house has touches of Craftsman with the wide porch, thick columns and brick. But it also pulls inspiration from the highly popular Modern Farmhouse. This is a traditional, yet on-trend house.
Traditional farmhouse
The Farmhouse takes traits from the Scandinavian and German pioneers that built them. It’s practical and most important feature, it must be built to last! And last they do! We farm in Iowa and our countryside is covered in 100+ year old farmhouses. They stand the test of time.
This 1875 Traditional Farmhouse is a beautiful example of what farmhouses really were a 100 yrs ago. It’s timeless and whether you’re updating a century year old house or building new, going with a classic farmhouse style is never a wrong choice!
Modern farmhouse
It’s no secret that I love me a Modern Farmhouse! (Yep, I know that’s bad grammer, but that’s how I talk! Haha!!) Obviously we love this style because that’s what we built!
Will my next build be a Modern Farmhouse? I love my new house, but I’m a girl that loves many styles. So until then, I’ll keep ya guessing what I’d choose next.
The Modern Farmhouse has become very popular across the States. It exhibits sleek lines, strong gables (or A-shaped roofs), covered porches and my favorite feature…lots of windows!!
Most Modern Farmhouses are white, but lately the dramatic dark farmhouse has been developing popularity. I truly love white farmhouses, but we live on a working farm with LOTS of livestock, which equals LOTS of flies. Guess where flies love to leave their poop? You guessed it!! White exteriors!! So there was no question when it came to choosing a white or dark exterior.
Ranch - traditional
A traditional ranch home is a one floor home, often with a walkout basement.
This home is a perfect example that ranch styles don’t have to be boring or small. From the street, this house exhibits many attractive exterior features.
What’s equally impressive is that this house has over 5000 square feet of finished living space! So don’t dismiss a traditional ranch style house, they have many options to fit your needs.
Farmhouse ranch
Ranch houses can be modified to fit many styles. So if you like the floor plan of a traditional ranch, but want to add a flare of farmhouse, go ahead and do it!
This great example of a farmhouse ranch added the A-shaped roof line, vertical board and batten siding, barn lights and barn garage doors to up the farmhouse feel.
cottage
Cottage houses beckon a cozy feeling. They often have arched doorways, covered porches, quaint windows and a white picket fence to encapsulate the charm.
Cottage homes tend to be on the smaller side, to add to the cozy feel. But if you love a cottage feel and need more space, do it. Make it your own and love the charming space you call home.
cape cod
Cape Cods originated in the 1600s along the Massachusetts coastline.
Originally designed to withstand coastal weather, they are sturdy box shaped houses with dormers as their main exterior feature.
However, as we’ve already seen with other homes, you can modify a Cape Cod house to include your favorite features as well.
colonial
Colonial homes are a reminder of our country’s history. They were first built by settlers, and no two colonials were exactly alike. Why? Because settlers built their New World homes that were reminiscent of their Old World. Makes sense right?
So Colonial homes can have many different features, but basic characteristics include a square frame, steep roofs, large chimneys, stately entries and double hung windows placed symmetrically about the house.
Colonial homes exude a stately and proper feel full of history. A very influential style for sure!
tudor
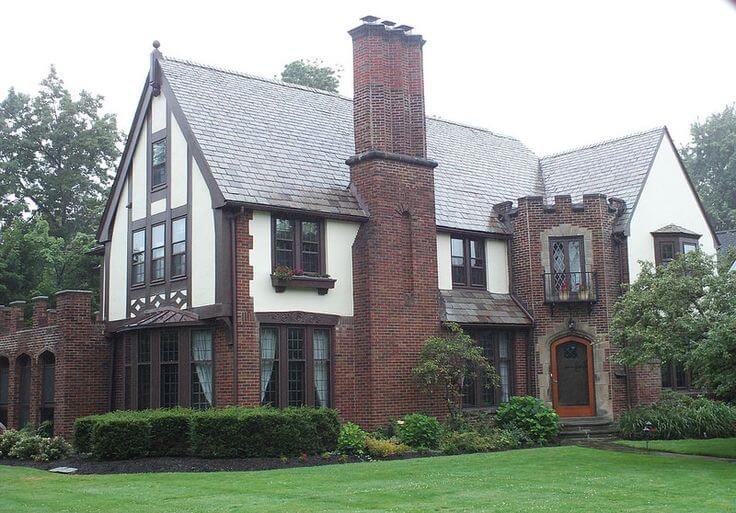
Tudor houses used to be very popular. It was the second most popular design in the first half of the 20th century! Then a World War, the need to build houses fast and a changing taste in style almost halted the building of Tudors.
But give this style a second look! There are many reasons why building a Tudor makes sense.
They work well for small and large square footage homes and with an asymmetrical design it allows for so many variations in floor plans. When built right, they’re extremely strong and long-lasting homes. Steep roofs make them ideal in the northern country weather (umm yep, northern Iowa girl here!).
Finally they just have a unique look. So if you want your house to look different from your neighbors, a customized Tudor may be for you.
french country - traditional
French Country homes convey a timeless luxury. The stone exterior is often a warm color and gives the feel and charm of the Old World.
They have formal, tall symmetrical windows that feature rounded eyebrows and/or wood shutters. Often tall, flanking chimneys on both sides and stone exteriors are also used.
French country homes perfectly combine rustic and refined characteristics.
modern french country
The modern version of French Country keeps the stone exterior but uses a brighter white versus the warm beige for colors.
The windows are kept sleek and stately, but straight lines are used instead of the curved eyebrows.
This version still exudes Old World charm, just with a modern flare and is becoming rather popular in new builds.
Hint, hint…trend alert…Modern French Country meets Modern Farmhouse! (my personal prediction)!
victorian
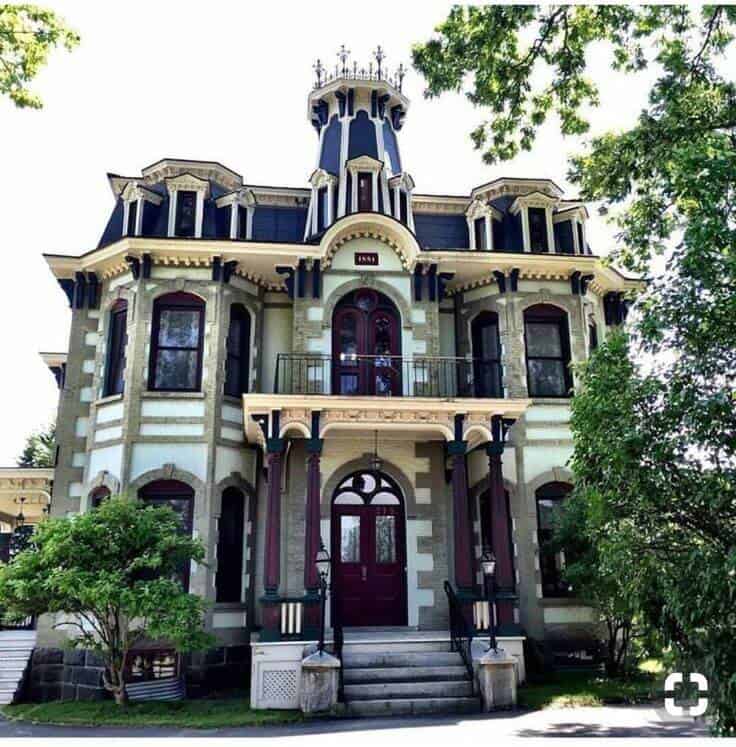
Victorian homes often feature multiple rooflines, elaborate, ornate details, and multiple bright colors. Turrets and towers are some of the eye-catching details that are classic Victorian.
Why are Victorian homes so ornate? Well they became popular during Queen Victoria’s reign when people had eccentric tastes. They loved small decorative and ornate objects around them. It gave them a sense of sentimental value, coziness and charm. Hence, the Victorian style! Interesting right?!
So if this is a feel that comforts you, Victorian style may be your perfect choice.
mountain
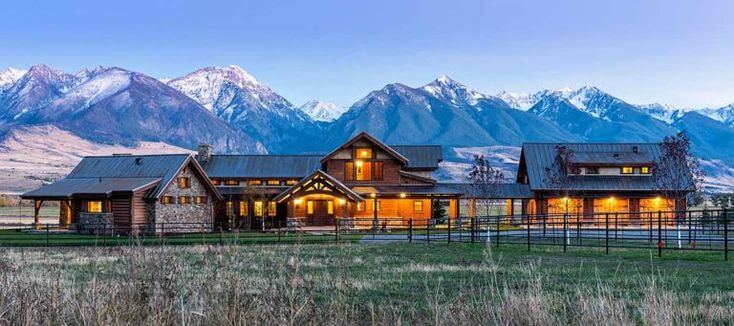
Mountain houses have come a long way since the first miners built them when prospecting the New World!
Today, Mountain houses offer large open spaces, huge windows for viewing the surrounding landscape and use wood, timber and stone to bring the feel of the outdoors into your home.
If you’re attracted to a house that feels warm, comforting and brings a sense of nature into your home, consider a Mountain house!
contemporary
Modern and contemporary homes are in contrast to Victorian styles. Architects wanted to “rebel” from the ornate Victorian style and go completely the opposite direction.
Contemporary houses are actually influenced by the styles that came before it. For example, a contemporary home today draws heavily on the exterior architecture of a craftsman-style home but prefers the large, spacious open floor plans that are seen in modern homes. This allows architects to really customize the house to the home owners liking. Bonus!!
One feature that really makes recent contemporary homes stand out is they’re often built for sustainability and are generally eco-friendly and energy-efficient. Pretty cool right?!
mid century modern
Mid Century Moderns were brought about after the War and the Baby Boomers. America needed houses, fast! (giggle giggle, wink wink!)
Horizontal, clean lines and open flow are the most distinctive feature of this style. Another new thing that Mid Century Modern houses brought us…attached garages! Hallelujah!!
Frank Llyod Wright was arguably the most notable influencer for this style. Had to mention him because my local town of Mason City, Iowa has the last remaining Frank Lloyd Wright designed and built hotel in the world, the Historic Park Inn truly is a one-of-a-kind. Be sure to check it out, it’s truly amazing!
Mediterranean
Mediterranean styles capture the feel of a tropical villa. It became popular in the 20’s and 30’s because the wealth and relaxing attitude of the Roaring Twenties led to a seaside resort boom. I mean, who wouldn’t want to live in a tropical villa?!
Mediterranean houses pull from multiple architectural styles. The most notable trait is the roof. They are low-pitched, broad overhanging eaves, and covered in red tile. The red-tiled roof is one of the most distinctive elements of this style.
They are almost always covered in stucco or stone and are usually painted white or light beige.
Could you see yourself living in this villa style of home?
Did you find your style? Do you need more help?
I had so much fun putting this complete guide together! I enjoyed all the history and architectural details behind each style and I hope you enjoyed it as well.
Contact me or comment below and let me know which is your favorite! Need more help sorting through the styles or maybe mixing some together? Let me know!
Contact MePin an image below to refer back anytime!
