Let's take a virtual tour of this fabulously designed custom home!!
and, You're in Luck...it's for sale!!
** UpDate: this house is now Sold **
This stunning modern farmhouse sits on a spacious half acre lot in Edina, Minnesota.
It has over 6,000 square feet with 6 bedrooms, 5 baths, gourmet kitchen and 18 ft vaulted ceilings!
Enjoy the virtual tour and make sure to contact Desrochers Reality for more details (info below)!
all photos credit @propertyshots
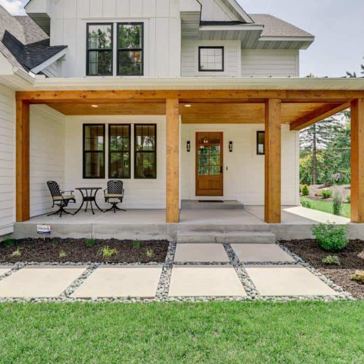
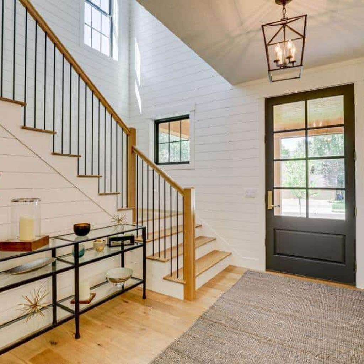
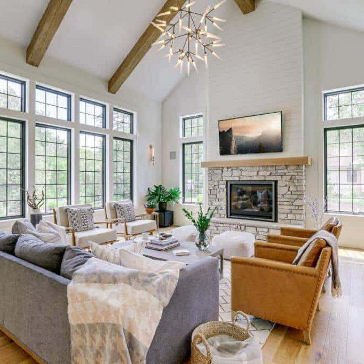
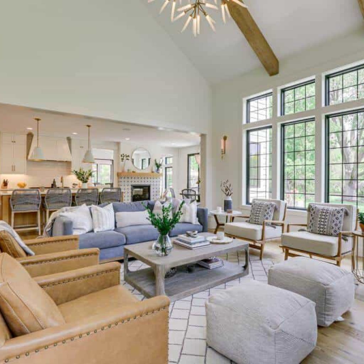
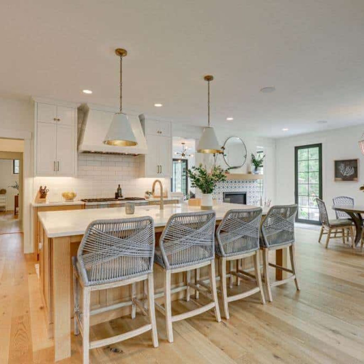
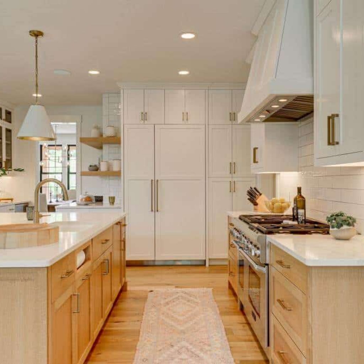
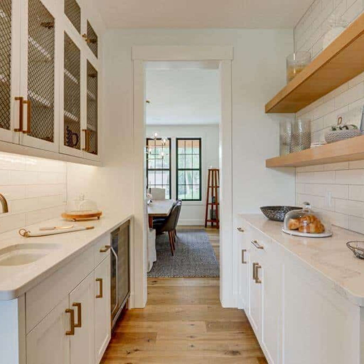
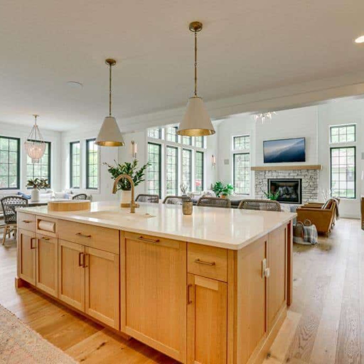
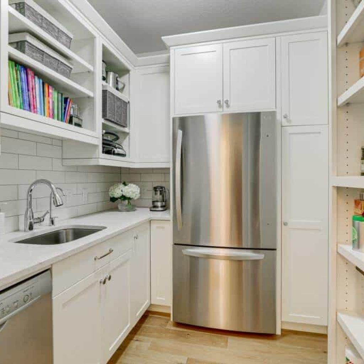
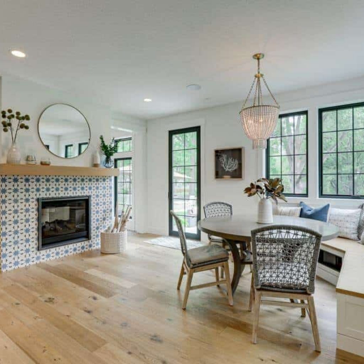
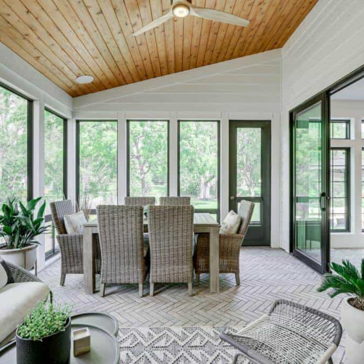
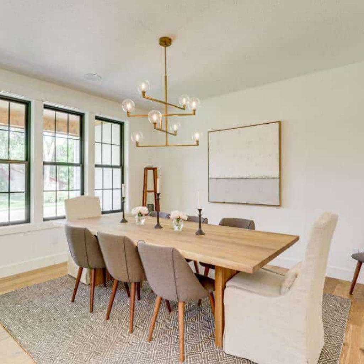
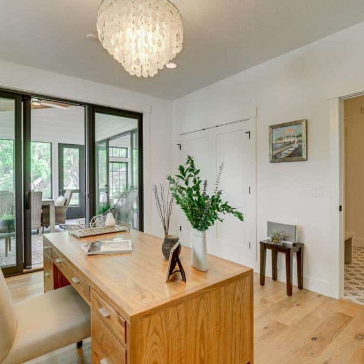
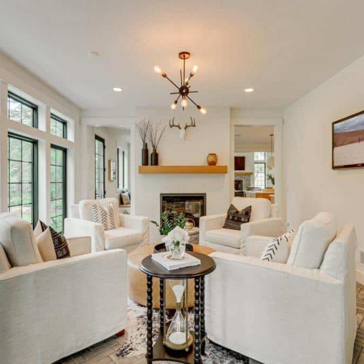
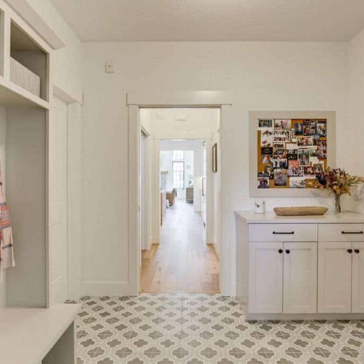
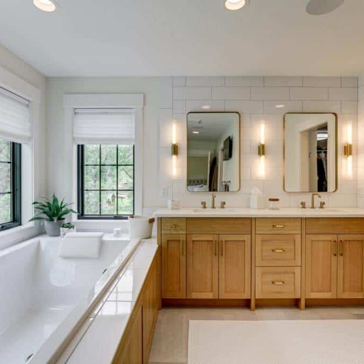
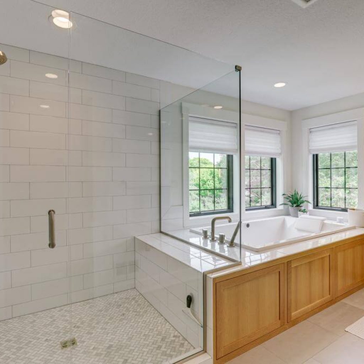
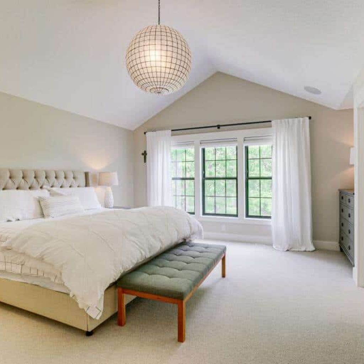
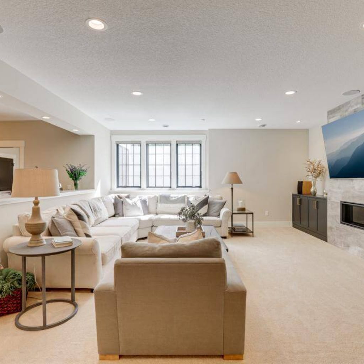
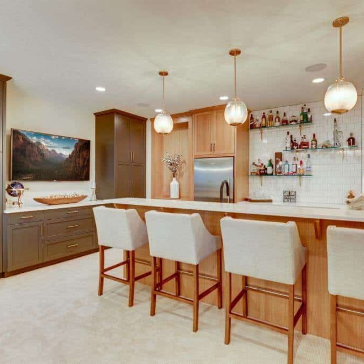
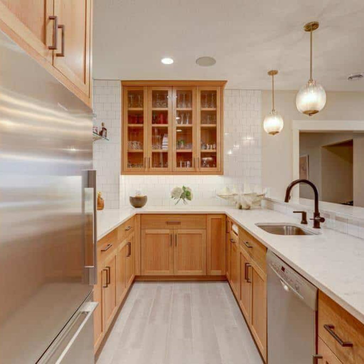
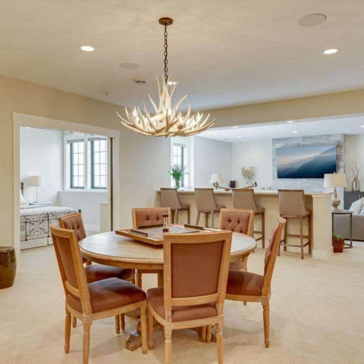
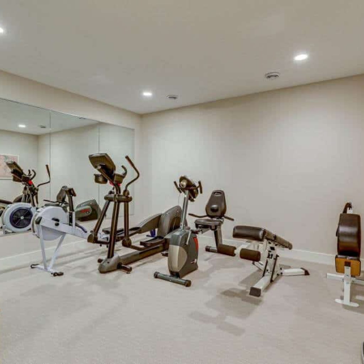
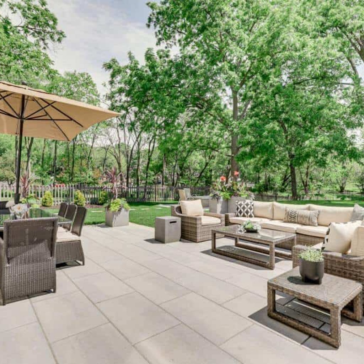
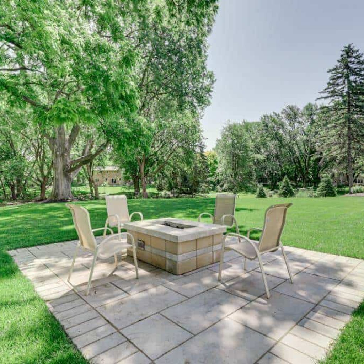
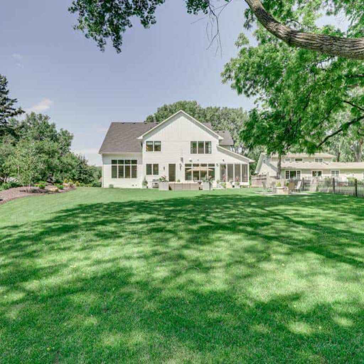
I hope you enjoyed this virtual tour!!
For even more photos and information on this property, contact Desrochers Reality
DESROCHERS REALTY GROUP
eXp Realty
7760 France Avenue S, Suite 1100
Edina, MN 55435
(612) 554-4773
Fax: (952) 516-5770
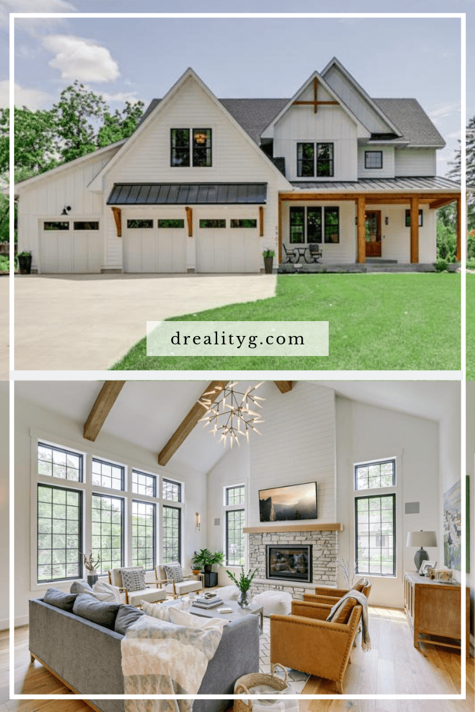
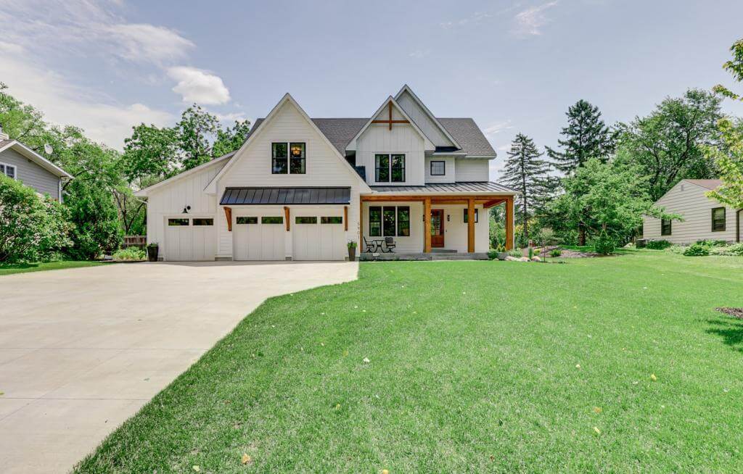
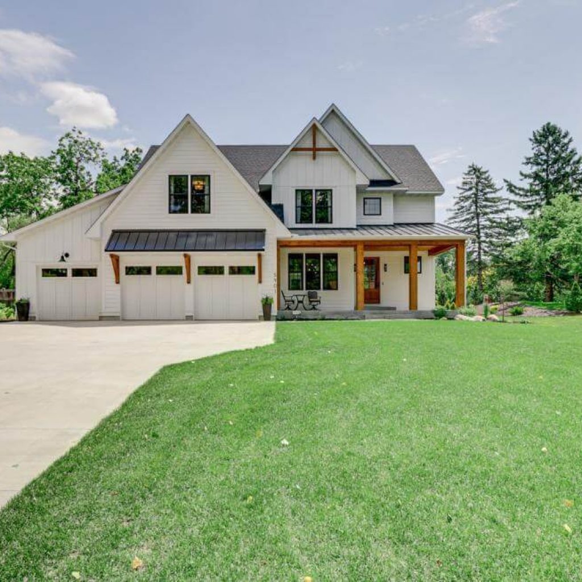
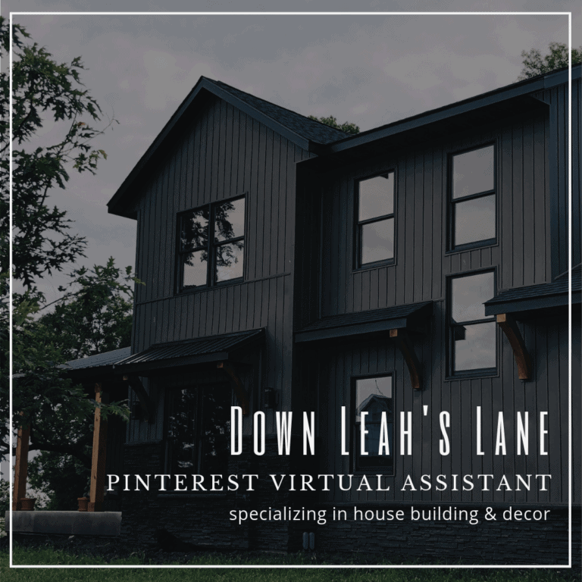
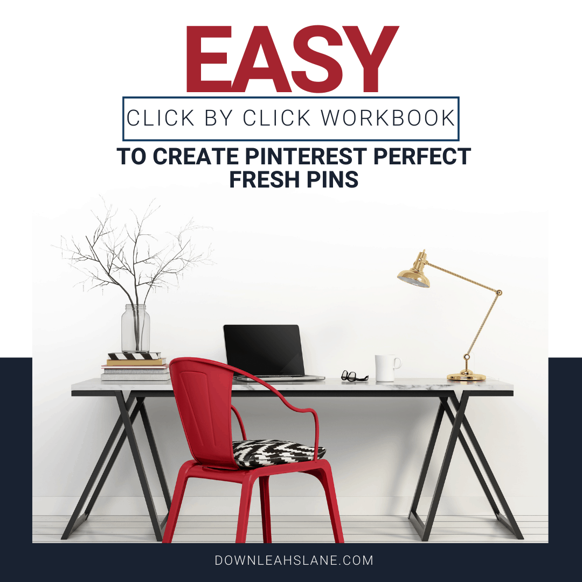
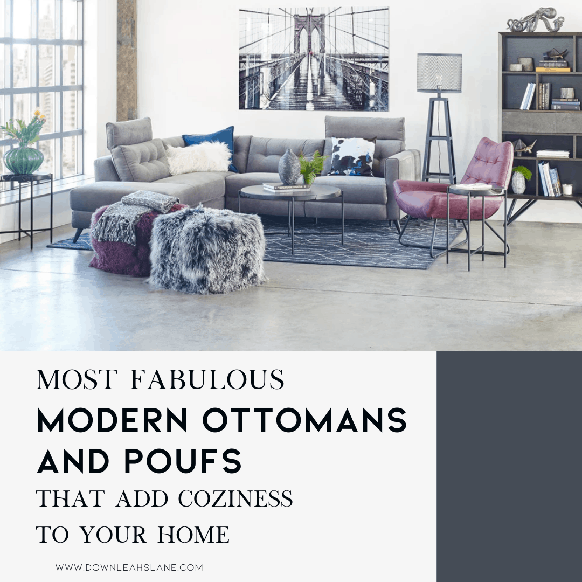
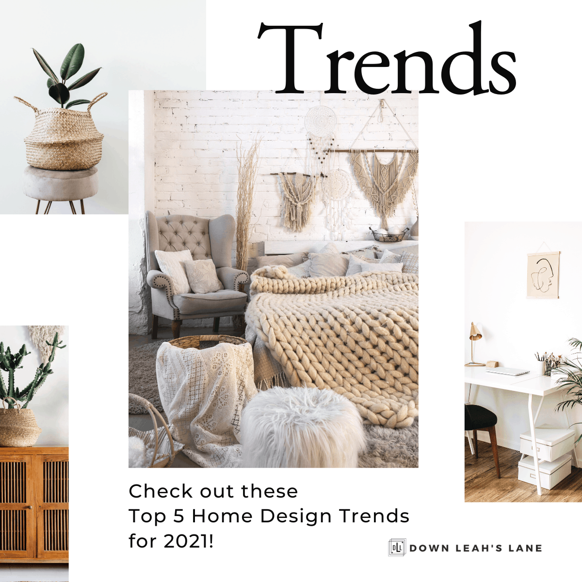

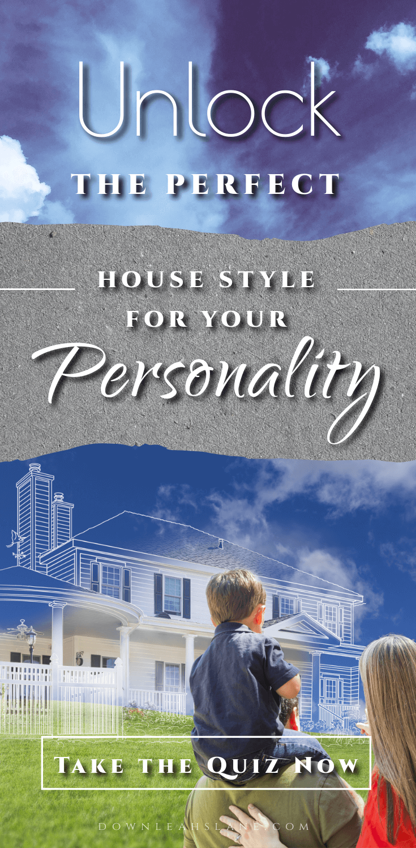

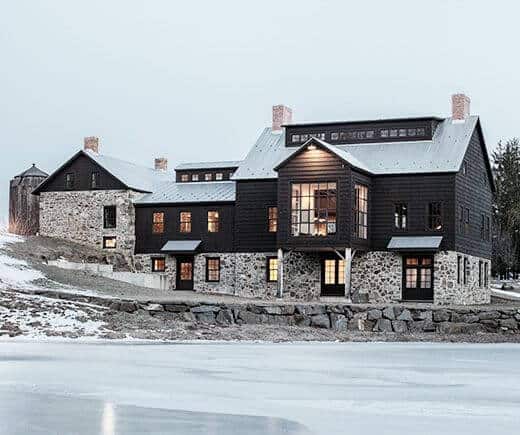
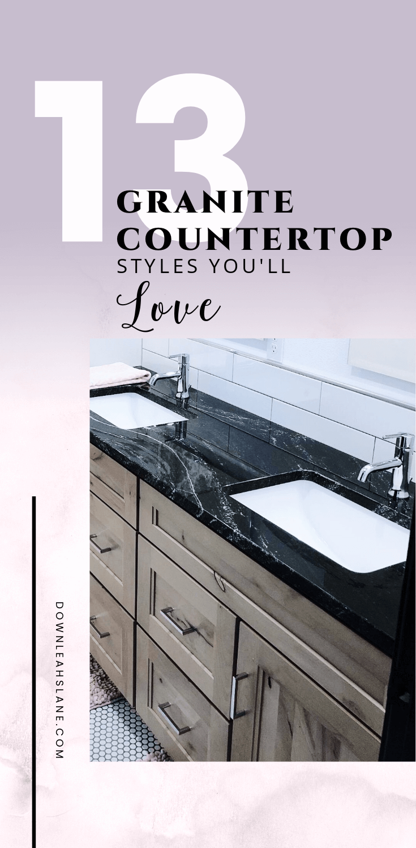
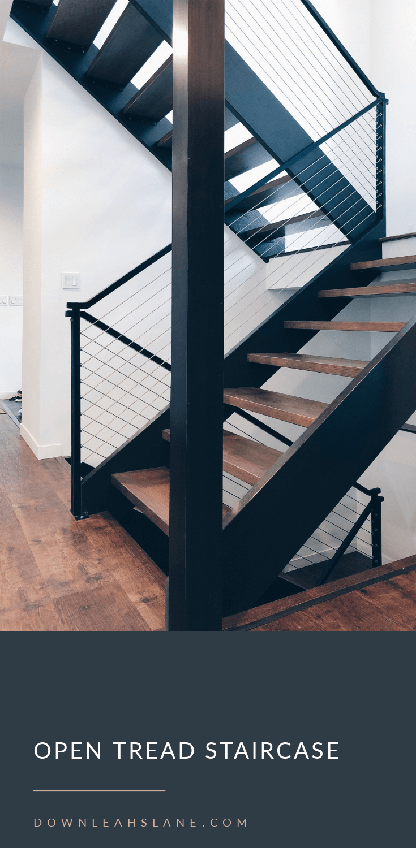
Hi there! I would love to see the floor plan for the modern house virtual tour post!
Tami
Hey Tami!
It’s a beautiful home isn’t it?! I don’t have the floor plans, but if you’re interested, I’d suggest contacting DESROCHERS REALTY GROUP. This was their custom home and they gave me permission to share some photos of it. They would be the ones with the floor plan. Hope this helps and good luck!
Desrochers Realty Group
7760 France Avenue S, Suite 1100
Edina, MN 55435
(612) 554-4773